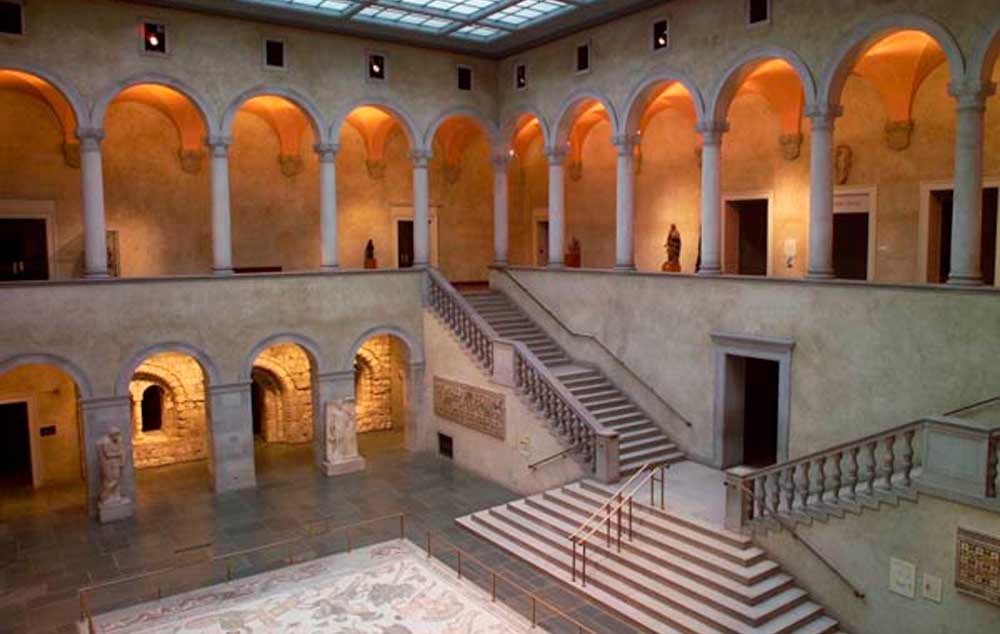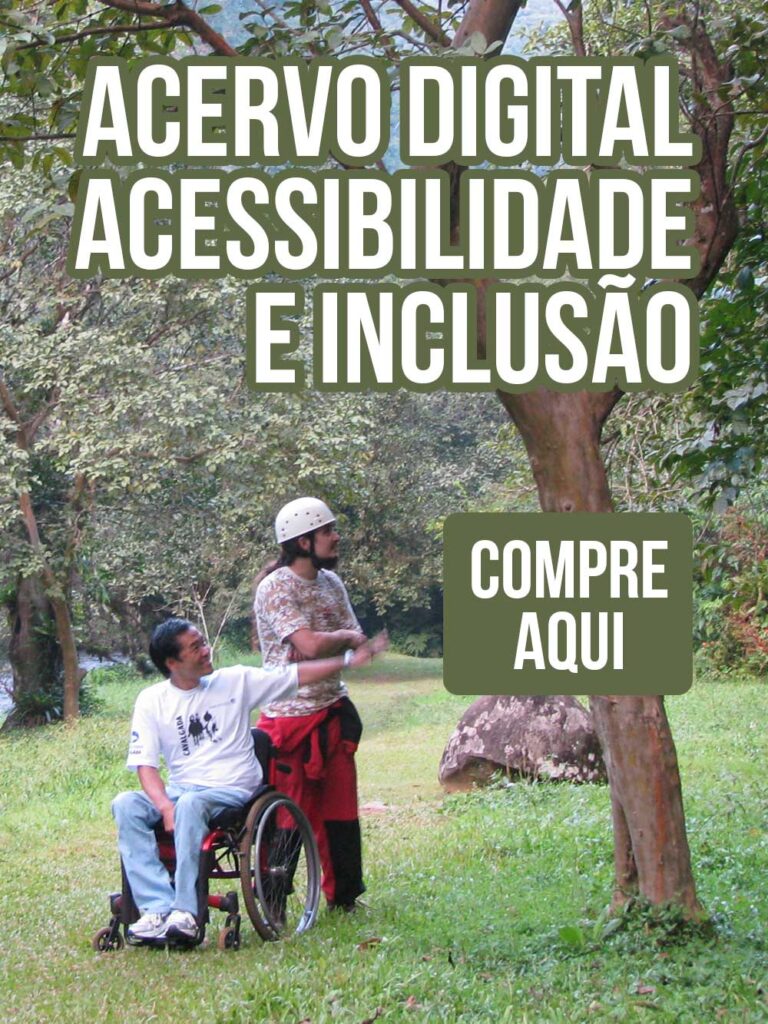WORCESTER — The Historical Commission has asked the Worcester Art Museum to refine its plans to enhance accessibility to the museum and accommodate its future growth.
At issue is a planned steel “bridge” that would be integrated on top of the museum’s existing concrete stairs at the Salisbury Street entrance of the building.
While members of the Historical Commission expressed support for the concept of the bridge as a way to provide handicapped access at a highly visible entrance into the museum, they did have concerns about how it would be anchored to the stairs.
The commissioners’ fear is that the bridge would have to be anchored in such a way that the alterations would be irreversible.
They asked museum officials to see if there is a way the bridge could be anchored without having the existing stairs play a structural role.
“The issue we have to look at is how this bridge will tie into the existing stairs,” commission member Kevin Provencher said Thursday night. “I’m not convinced this will not be as nondisruptive as is being described. I think significant measures will need to be taken to anchor this structure to the existing stairs.
“I, for one, am not entirely convinced that the modifications that will be required are reversible,” he added. “My guess is that the work will be more permanent than reversible. Conceptually, I think it’s right on. It’s a great concept, but my concern is how this will tie in structurally.”
As part of the Worcester Art Museum’s growth through 2020, it wants to be able to increase its visibility and accommodate more people by enhancing accessibility to the building.
The art museum had 78,012 visitors in 2010-2011 and 92,292 visitors in 2011-2012. Its goal is to have 200,000 visitors in 2020.
The museum has one handicapped-accessible entrance, on the Tuckerman Street side of the building, which is much less visible to the public.
The building’s main entrance on Lancaster Street and another highly visible entrance on Salisbury Street are not handicapped-accessible.
To improve accessibility, the museum wants to have a distinctive steel structure built on the Salisbury Street side that would double as a handicapped-access ramp and pedestrian walkway to the building.
The bridge would not be in the air above the stairs, but would rest on top of them. The project would necessitate some limited demolition of the stairs.
Also, existing pavers and asphalt will be replaced with new pavers, and the area will be regraded to provide an even surface.
Because the art museum building, built in 1897, is listed on the Massachusetts Cultural Resource Information System and on the National Register District, the planned work is enough to trigger a review by the Historical Commission under the city’s demolition-delay ordinance.
The art museum needs to receive a waiver from the ordinance, which puts a one-year hold on any changes to historic structures.
Commission Chairman Timothy McCann pointed out that the facade of the museum building would not be affected by the project, and no existing elements would be removed.
He praised the museum for wanting to make the bridge such a distinctive feature, rather than attempting to blend it in with the existing architectural elements or trying to hide it.
“It’s an excellent plan; I like it a lot,” Mr. McCann said. “You are doing something different, something new. This could end up becoming a significant element to the Worcester Art Museum. It will certainly make the Salisbury Street side of the building more pedestrian-friendly.”
While the commission appeared to support the project, Mr. McCann and Mr. Provencher said members have to focus on whether the alterations are irreversible so the bridge could be removed if at some time museum officials feel it is no longer appropriate.
Taking the commission’s concerns in hand, museum officials agreed to refine the plans to see if the bridge could be anchored without having to tie it into the stairs. They said they intend to go back before the Historical Commission with those revisions at its next meeting Sept. 26.
Source: telegram.com



